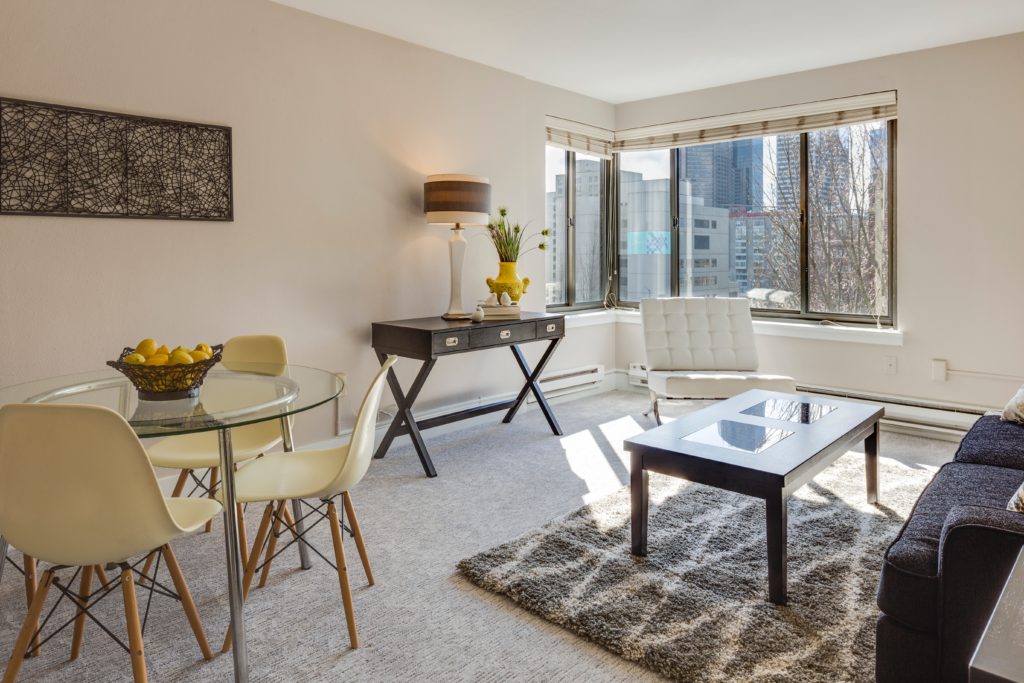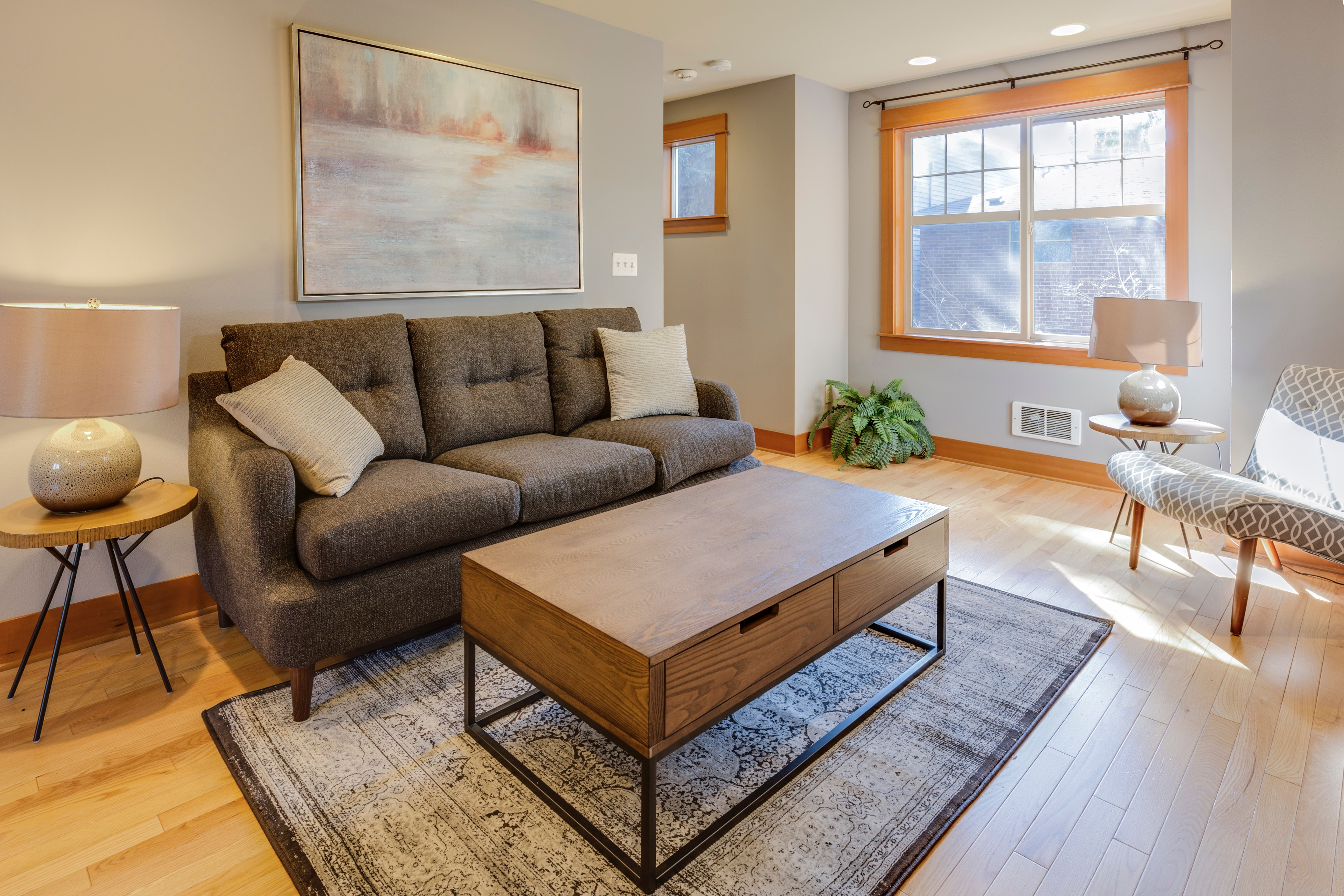Most homes in the US, especially rental homes, are very squeezed of space. Just speak to random people and you will not believe how many wish they lived in bigger homes, only that paying for a bigger home isn’t economically viable for them. The best such people can do is come up with brilliant space-saving and storage ideas that would help them to maximize on space without compromising their comfort.

If you are an architect attracted by projecting tiny space, you need to read these 9 space-saving techniques for small homes:
1. Storage under the stairs
If your client has stairs at home, you can make good use of them by installing drawers below the stairs. How you design the space is up to your taste, but at least you get the idea. You can project to store kitchen and/or bedroom items in those spaces, e.g. extra blankets, extra pots, and decorative pillows etc.
2. Hang stuff
You can advise to attach some hooks to a bedroom wall and hang handbags, hats, jackets, and such items. The same applies to cooking supplies and cooking utensils in the kitchen. For a comfortable experience in the kitchen, save enough space for a wall range hood to vent grease and strong cooking odors out of your home. In a small garage, you can insist that the client uses the hooks to hang foldable bistro tables and chairs, bikes, and such items.
3. Bring in a bunk bed
A traditional bed takes up almost half of a 15ft. by 15ft. room. You can save that space by installing a drop-down bunk bed that goes to the wall during the day to leave seating space behind and then comes down easily to form a bed at night. For limited vertical space, a pull-out bunk bed would work just as fine. If you insist on a traditional bed, you can save space by installing a pull-out cabinet under the bed to create extra space for toys, clothes, or extra beddings.
4. Built-in bookshelves
Built-in bookshelves are both stylish and functional. You can use them for either open or closed storage, especially to display books and photos.
5. Conserve bathroom space
Advise the client to invest in bathroom remodeling to create extra space in the bathroom. Start by installing a corner sink in that corner you’ve never used so that you can free up more walking room between the sink and the door. Proceed to swap the full bathtub with a simple corner shower. Swap cabinetry for recessed shelves on the drywall.
6. Install sliding doors
Traditional doors, be it in the bathroom or bedrooms, take up at least 3 feet of your client’s space- the space needed for a door to swing into a room. Replace them with pocket, sliding doors.
7. Install shelves over/on the door
A door has at least 6 feet of unused vertical space and another 3-5 feet of unused space high above it. Install hooks on the door and shelves above it to store items that they don’t use often.
8. 2-in-1 design
This design allows you to double your clients’ available space. You can, for example, install a bed or a workstation atop their seating area, or whichever arrangement makes them comfortable, in order to utilize the vertical space. You will need to add stairs, which you can then convert into extra storage shelves.
9. More natural light
Install a huge and bare balcony sliding glass door on one side of the small apartment in order to maximize the amount of natural sunlight that enters the room. More light creates an illusion of a bigger space, so you and your client’s guests will be tricked into thinking that your space is bigger than it actually is. You can increase the illusion by installing mirrors on the walls to reflect the light that comes through the window all over the room.
Conclusion
There are many ideas that you can utilize to create extra storage space in a contemporary home. The key idea is to install plentiful drawers and cabinets in spaces that you previously thought were wasted and useless, so that you can free up your walking space. Of course, fitting everything you need in a small room will not be easy, but the 10 design choices above will get you started.
Also Read:


